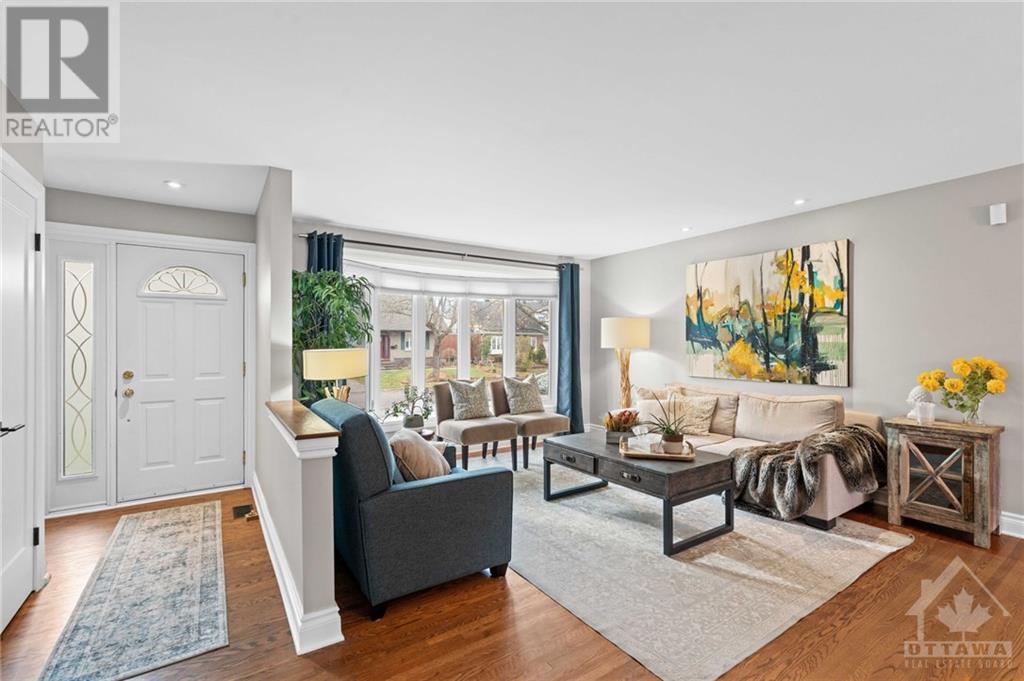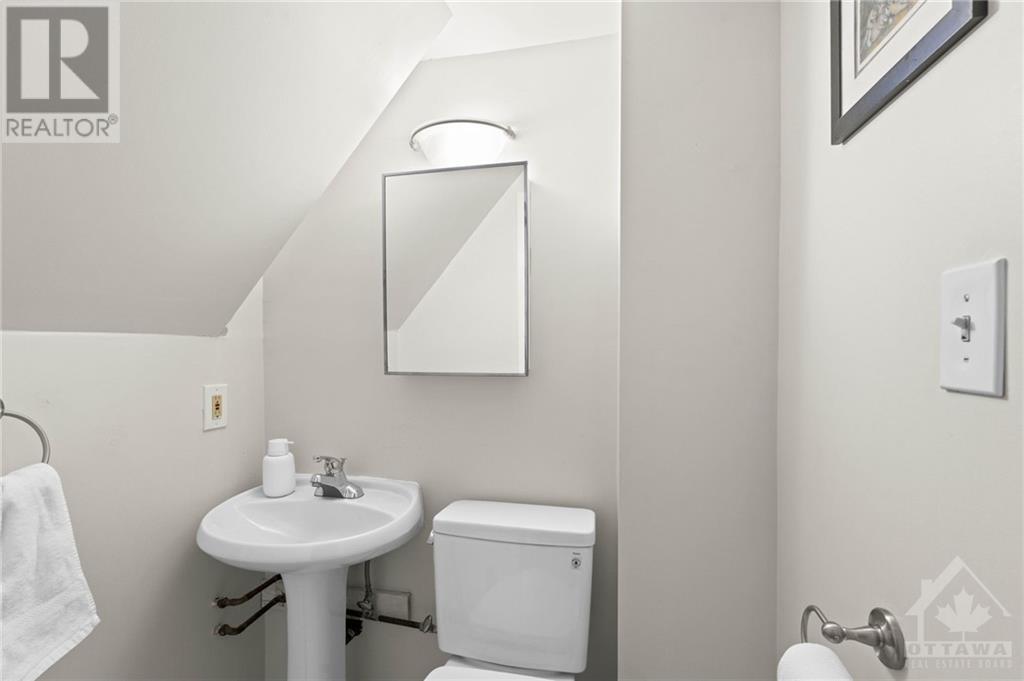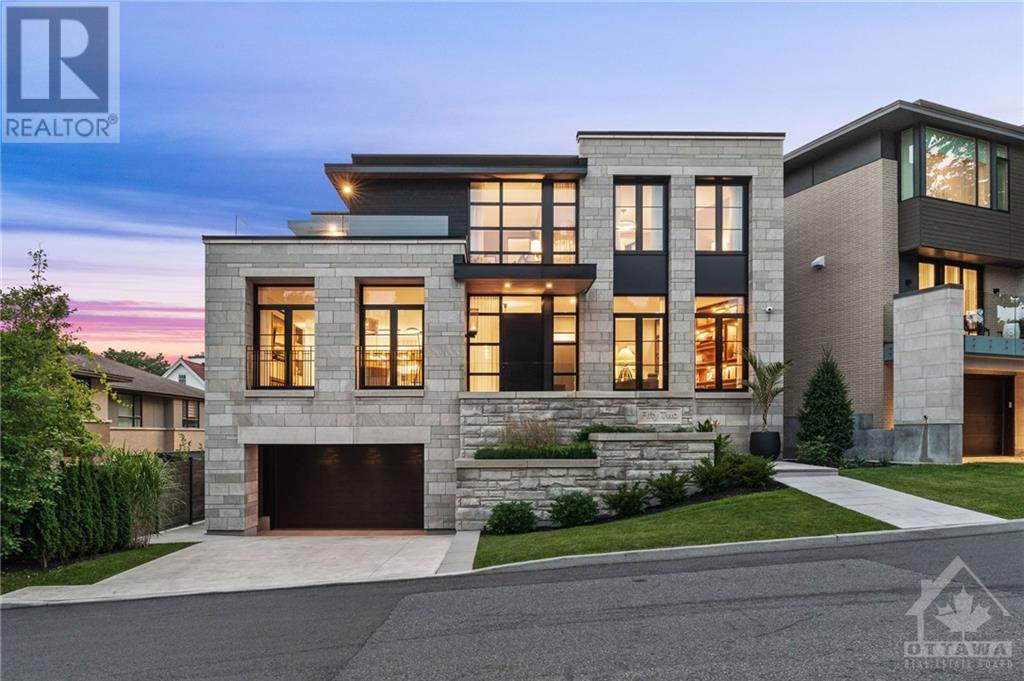365 LINDSAY STREET
Alta Vista and Area (3602 - Riverview Park), Ontario K1G0L6
| Bathroom Total | 2 |
| Bedrooms Total | 4 |
| Cooling Type | Central air conditioning |
| Heating Type | Forced air |
| Heating Fuel | Natural gas |
| Stories Total | 1 |
| Family room | Basement | 5.74 m x 7.62 m |
| Bedroom | Basement | 5.43 m x 3.68 m |
| Foyer | Main level | 1.82 m x 1.19 m |
| Living room | Main level | 5.18 m x 3.3 m |
| Dining room | Main level | 2.59 m x 3.17 m |
| Kitchen | Main level | 3.12 m x 3.75 m |
| Bedroom | Main level | 2.54 m x 3.2 m |
| Bathroom | Main level | Measurements not available |
| Bedroom | Main level | 3.37 m x 3.2 m |
| Primary Bedroom | Main level | 3.4 m x 3.7 m |
YOU MIGHT ALSO LIKE THESE LISTINGS






John Carkner, Realtor®
Sue Barnes, Broker
(613) 292-5889
The trade marks displayed on this site, including CREA®, MLS®, Multiple Listing Service®, and the associated logos and design marks are owned by the Canadian Real Estate Association. REALTOR® is a trade mark of REALTOR® Canada Inc., a corporation owned by Canadian Real Estate Association and the National Association of REALTORS®. Other trade marks may be owned by real estate boards and other third parties. Nothing contained on this site gives any user the right or license to use any trade mark displayed on this site without the express permission of the owner.
powered by WEBKITS






















































